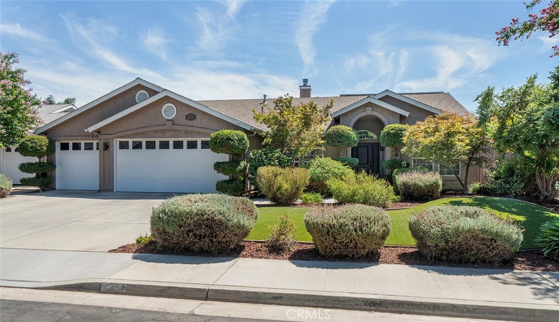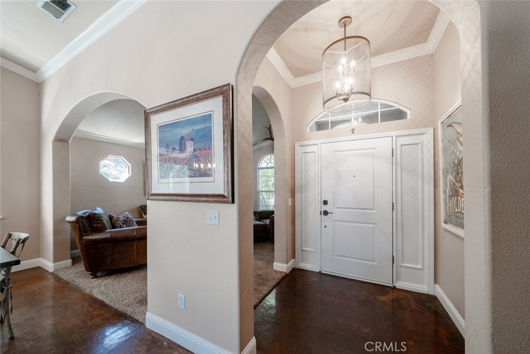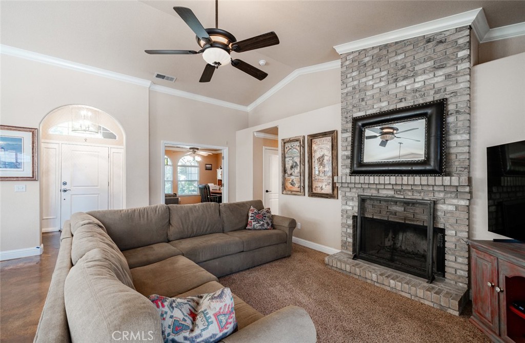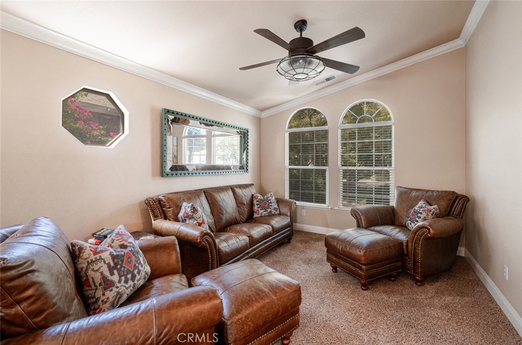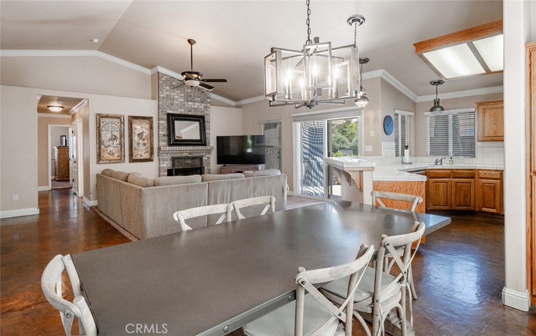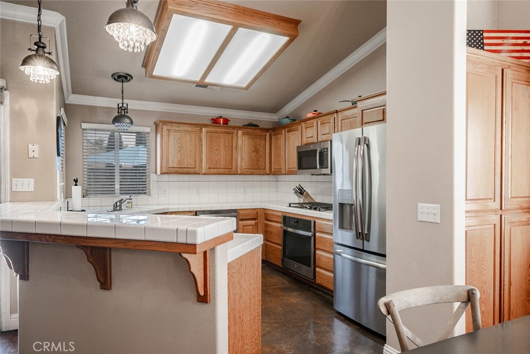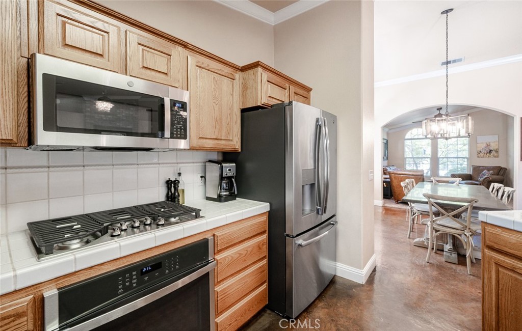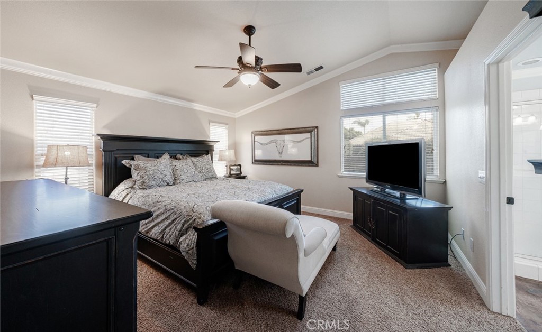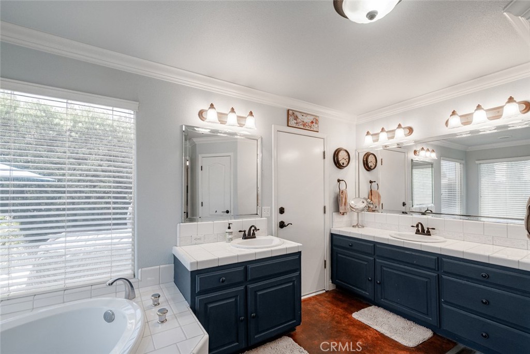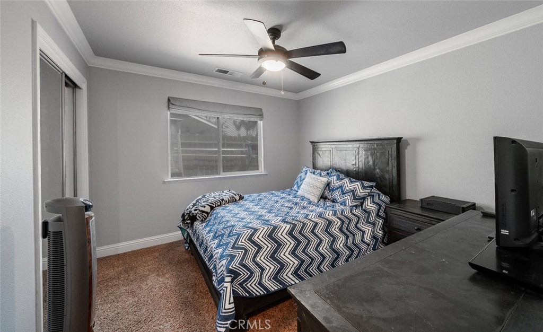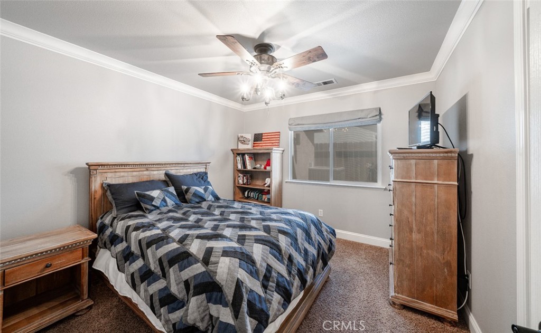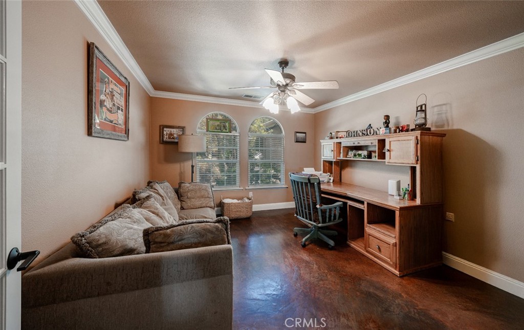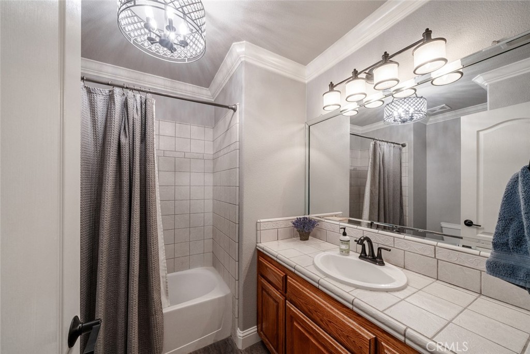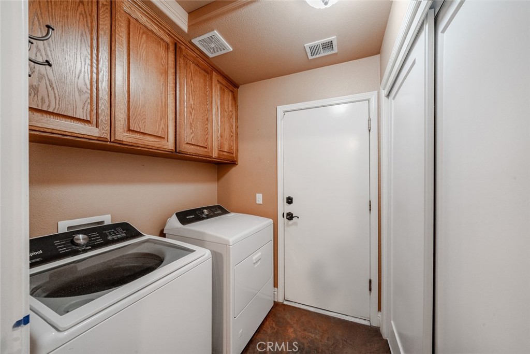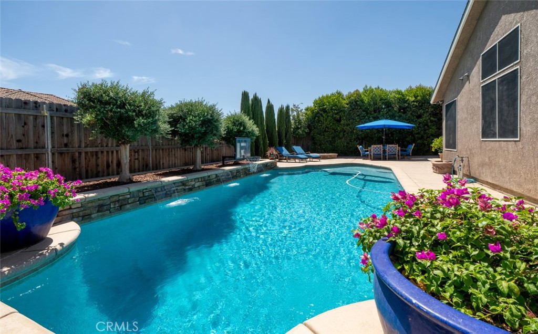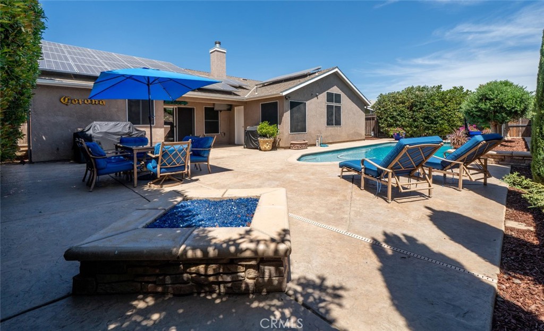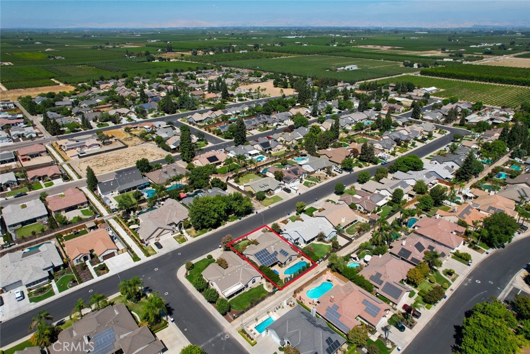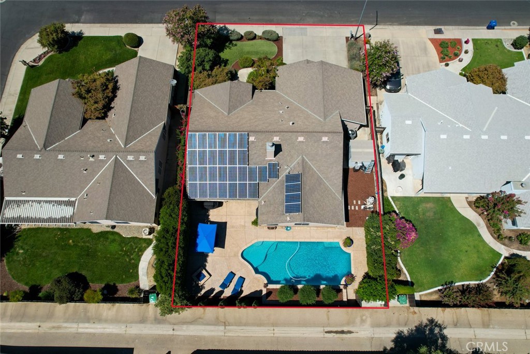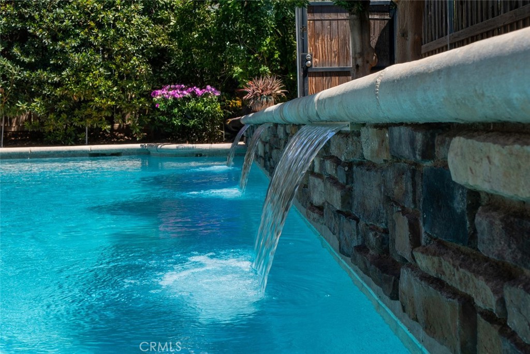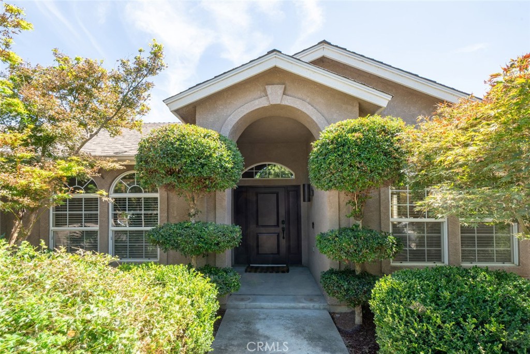| Create Account |
| Login |
| Home |
| Buying |
| Selling |
| About |
|
Contact
|
| Create Account | Login |
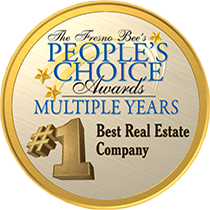

Photo Gallery



















$599,999
2232 Howard St
Kingsburg, CA 93631
Get DirectionsOpen House
12:00pm - 2:00pm
Courtesy of Homesmart PV & Associates
Sun, Nov 2
12:00pm - 2:00pm
Courtesy of Homesmart PV & Associates
Schedule a Tour
Contact Info
Welcome to Northampton Estates, this charming home perfectly situated in one of Kingsburg's most desirable neighborhoods. 4 bedroom, 2.25 bathrooms, 1,895 sqft. 3 Car-Garage. This home has owned solar, synthetic lawn, and a newer HVAC system ensuring comfort and savings year-round. Step through the front door into a bright, living space that seamlessly flows throughout the main areas. The open-concept design and a well-appointed kitchen is equipped with brand new stainless steel GE appliances, making entertaining a breeze. Bedroom 4 has been converted into office/den with french doors. Custom crown molding throughout. The pool is perfect for hot summer days or relaxing evenings, while the surrounding patio and outdoor living area are ideal for hosting barbecues and enjoying the beautiful California weather. Retreat to your primary bedroom sanctuary which features a spa-like bathroom, complete with separate shower and relaxing oval soaking tub - your personal oasis at the end of each day. Easy access to shopping, dining, and entertainment, making everyday life a breeze. Seize this opportunity to enjoy where contemporary comfort meets classic charm.
Similar Properties
$609,712
- 4
- 2
- 2,039
- 0.16
3081 19th St
Kingsburg, CA 93631
$570,000
- 4
- 3
- 2,005
- 0.23
2481 Skansen St
Kingsburg, CA 93631
The data relating to real estate for sale on this web site comes in part from the Internet Data eXchange (IDX) of the Multiple Listing Service. Real estate listings are marked with the IDX logo and detailed information about them includes the name of the listing broker and the name of the listing agent. The information being provided is for consumers' personal, non-commercial use and may not be used for any purpose other than to identify prospective properties consumer may be interested in purchasing. Information herein deemed reliable but not guaranteed, representations are approximate, individual verification recommended.
Copyright © 2025 London Properties, Ltd. All rights reserved.

